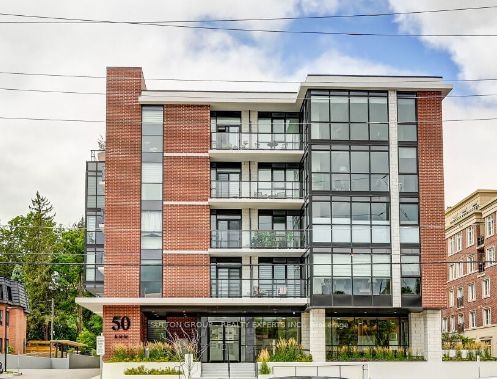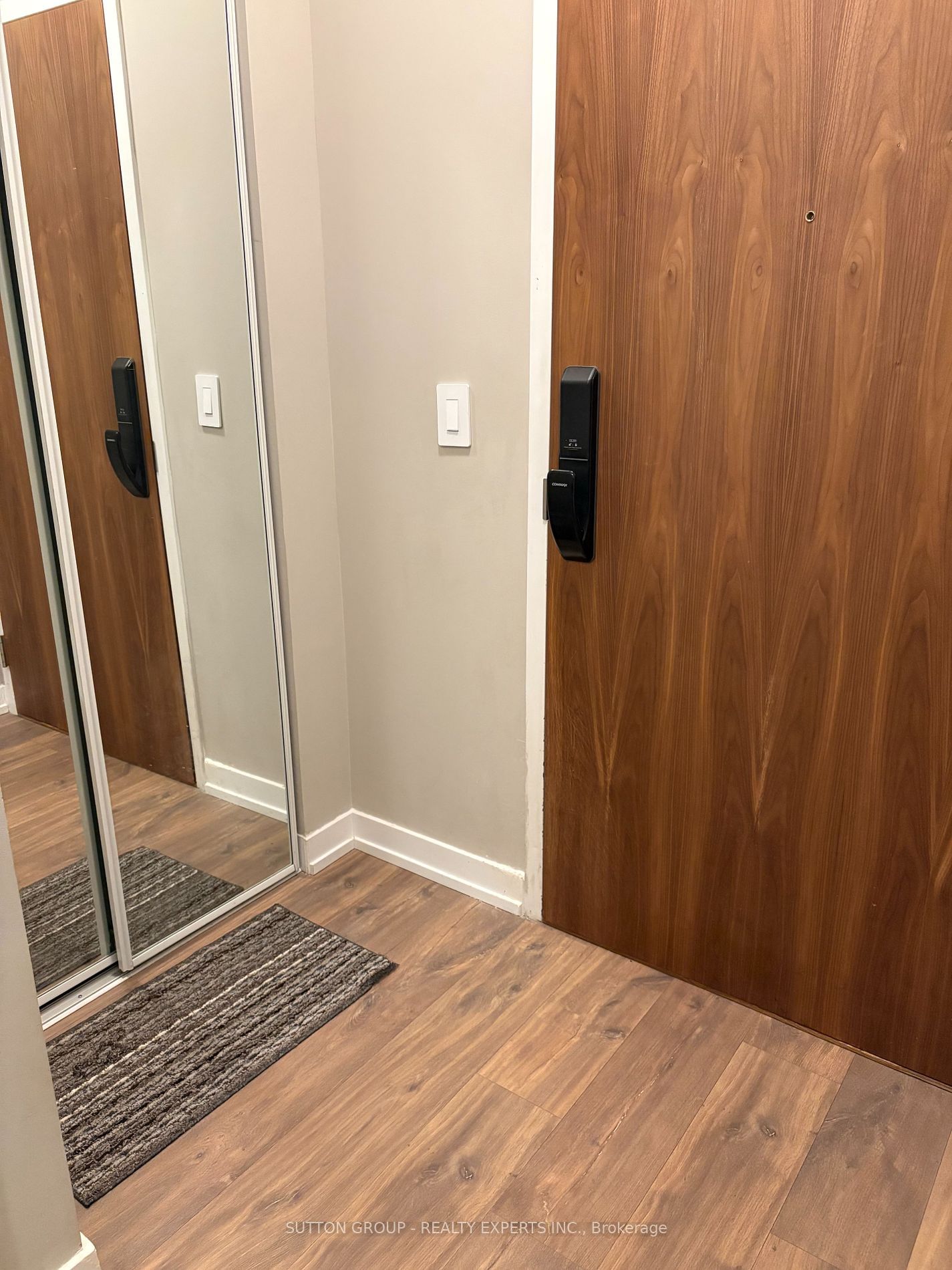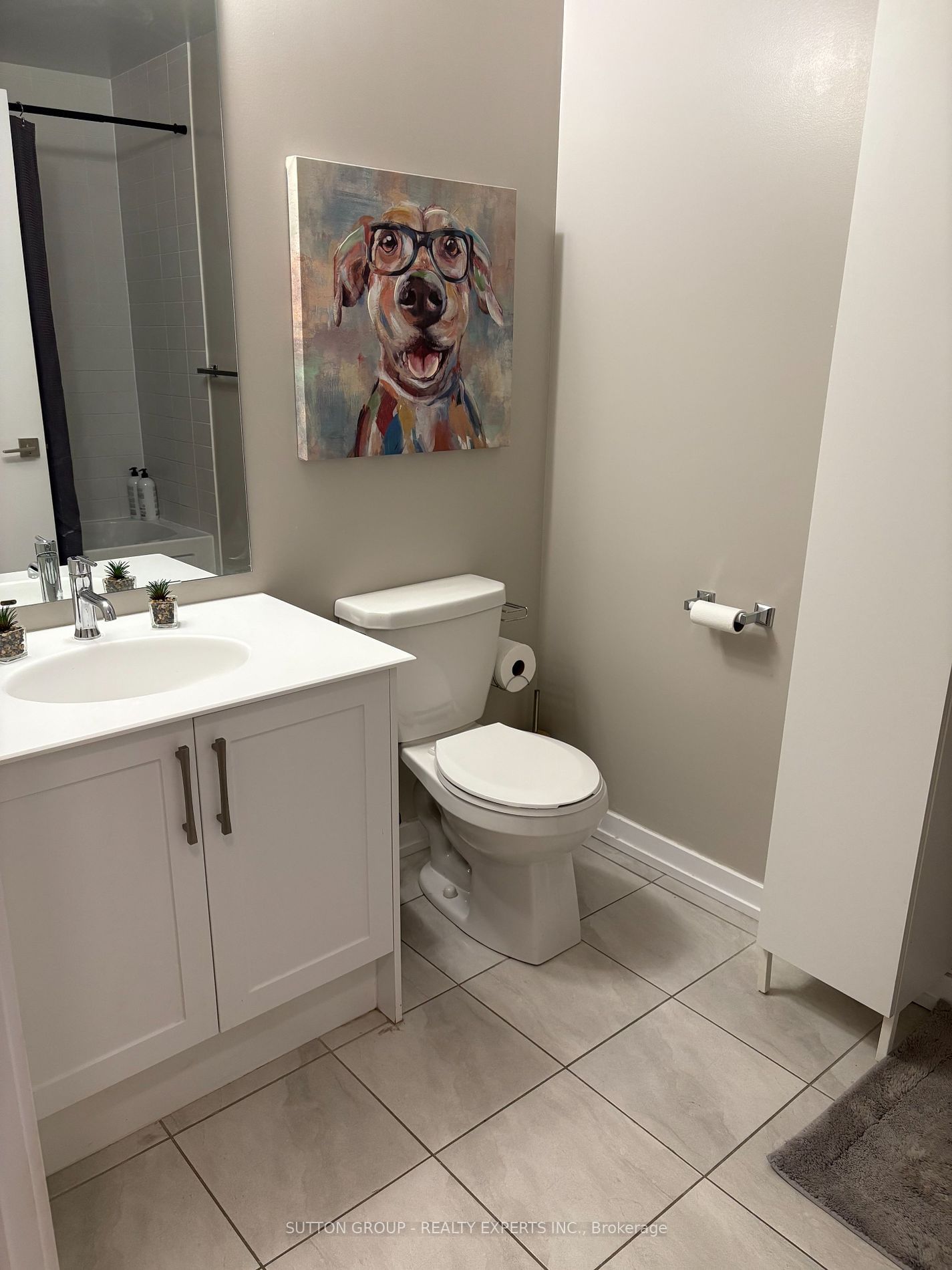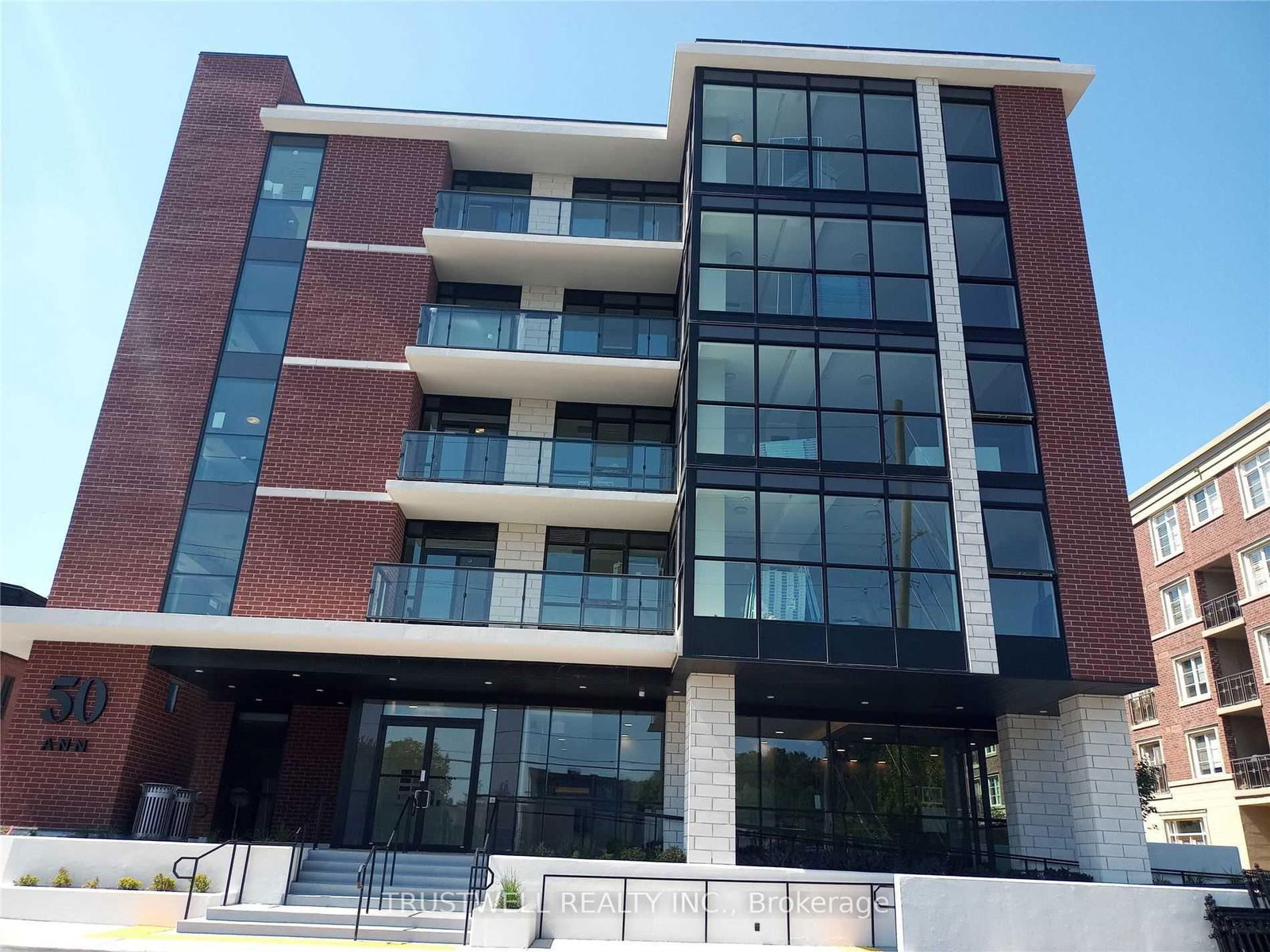Overview
-
Property Type
Condo Apt, Apartment
-
Bedrooms
1 + 1
-
Bathrooms
1
-
Square Feet
700-799
-
Exposure
South East
-
Total Parking
1.0 Underground Garage
-
Maintenance
$775
-
Taxes
$2,872.30 (2024)
-
Balcony
Open
Property description for 105-50 Ann Street, Caledon, Bolton West, L7E 1B9
Estimated price
Local Real Estate Price Trends
Active listings
Average Selling Price of a Condo Apt
April 2025
$460,000
Last 3 Months
$343,333
Last 12 Months
$325,242
April 2024
$660,000
Last 3 Months LY
$531,500
Last 12 Months LY
$443,630
Change
Change
Change
How many days Condo Apt takes to sell (DOM)
April 2025
57
Last 3 Months
59
Last 12 Months
31
April 2024
11
Last 3 Months LY
9
Last 12 Months LY
6
Change
Change
Change
Average Selling price
Mortgage Calculator
This data is for informational purposes only.
|
Mortgage Payment per month |
|
|
Principal Amount |
Interest |
|
Total Payable |
Amortization |
Closing Cost Calculator
This data is for informational purposes only.
* A down payment of less than 20% is permitted only for first-time home buyers purchasing their principal residence. The minimum down payment required is 5% for the portion of the purchase price up to $500,000, and 10% for the portion between $500,000 and $1,500,000. For properties priced over $1,500,000, a minimum down payment of 20% is required.




























